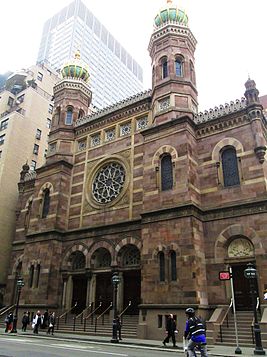Exotic revival style
Contents |
[edit] History
The exotic revival style actually encompasses several different styles, all somewhat rare, but distinctive in design. There are two periods of popularity associated with the exotic revival style, an earlier mid-19th century one when the style was first introduced and a subsequent period in the early 20th century when the style was reintroduced and revived again.
Buildings from the later period especially of the exotic revival style are often of grand size and scale and public use, such as churches, banks, theatres and government offices.
All three variations of the Exotic Revival style are relatively rare in Pennsylvania, but are easily identifiable due to their distinctive details.
[edit] Egyptian revival style
The Egyptian revival style is simply the addition of Egyptian-inspired columns and decorative motifs to buildings that are similar to the Greek revival or Italianate styles in form.
Scholarly interest in the archaeological discoveries of ancient Egypt early in the 19th century led to the development of Egyptian-themed buildings.
The style attempted to recreate the appearance of Egyptian temples, especially with the use of massive columns that resemble sheaves of sticks tied at the top and bottom. Details refer to ancient Egyptian symbols—the phoenix, the sphinx, and the vulture and sun disk.
This style was most often applied to public buildings, banks, prisons, courthouses, offices, and cemetery structures. This style was often chosen for buildings representing eternity and the afterlife.
The Egyptian revival style flourished yet again for public buildings in the US (especially movie theatres) from 1920 to 1930, often utilising poured concrete as a building material. Most surviving examples of the Egyptian revival style are theatres, cemetery mausoleums and entry buildings, and banks.
[edit] Moorish or Oriental revival style
Another variation of the exotic revival is the Moorish or Oriental revival style. This style, evocative of the Middle East or Far East, is notable for its ogee or pointed arch which appears at windows, and porches. Trim is delicate and ornate, sometimes with a lacey pattern.
Some Moorish or Oriental revival buildings have recessed porches or Turkish onion domes. The style was inspired in the late 18th and early 19th century by the increasing trade and contact with the Far East. The stylised and traditional architecture of this region appeared exotic and romantic.
Like the Egyptian revival, the Oriental revival became popular again in the 1920s and 1930s. Churches reflecting the Eastern European cultural tradition often are designed with gilded Moorish-style onion domes. While that is a distinctive Moorish revival style feature, it may be the only element of that style present in the overall design.
[edit] Swiss chalet revival style
The Swiss chalet revival style is another variation of the Exotic revival style. Examples of this style appeared in the pattern books of Andrew Jackson Downing, which promoted other Romantic styles.
Buildings of this style emulate the appearance of Swiss chalets, with a protruding front facing gable. A distinctive element is the second floor porch or balcony with flat cut out balustrade and trim. Sometimes stickwork or half timbering appears on the wall surfaces as well. The style also has a low-pitched roof with wide overhanging eaves supported by with brackets.
This style was considered appropriate for rustic or mountainous settings, but it appears, sometimes in a more vernacular form, in varied settings throughout the state.
--Pennsylvania Historical and Museum Commission
[edit] Related articles on Designing Buildings Wiki
Featured articles and news
ECA progress on Welsh Recharging Electrical Skills Charter
Working hard to make progress on the ‘asks’ of the Recharging Electrical Skills Charter at the Senedd in Wales.
A brief history from 1890s to 2020s.
CIOB and CORBON combine forces
To elevate professional standards in Nigeria’s construction industry.
Amendment to the GB Energy Bill welcomed by ECA
Move prevents nationally-owned energy company from investing in solar panels produced by modern slavery.
Gregor Harvie argues that AI is state-sanctioned theft of IP.
Heat pumps, vehicle chargers and heating appliances must be sold with smart functionality.
Experimental AI housing target help for councils
Experimental AI could help councils meet housing targets by digitising records.
New-style degrees set for reformed ARB accreditation
Following the ARB Tomorrow's Architects competency outcomes for Architects.
BSRIA Occupant Wellbeing survey BOW
Occupant satisfaction and wellbeing tool inc. physical environment, indoor facilities, functionality and accessibility.
Preserving, waterproofing and decorating buildings.
Many resources for visitors aswell as new features for members.
Using technology to empower communities
The Community data platform; capturing the DNA of a place and fostering participation, for better design.
Heat pump and wind turbine sound calculations for PDRs
MCS publish updated sound calculation standards for permitted development installations.
Homes England creates largest housing-led site in the North
Successful, 34 hectare land acquisition with the residential allocation now completed.
Scottish apprenticeship training proposals
General support although better accountability and transparency is sought.
The history of building regulations
A story of belated action in response to crisis.
Moisture, fire safety and emerging trends in living walls
How wet is your wall?
Current policy explained and newly published consultation by the UK and Welsh Governments.
British architecture 1919–39. Book review.
Conservation of listed prefabs in Moseley.
Energy industry calls for urgent reform.






























